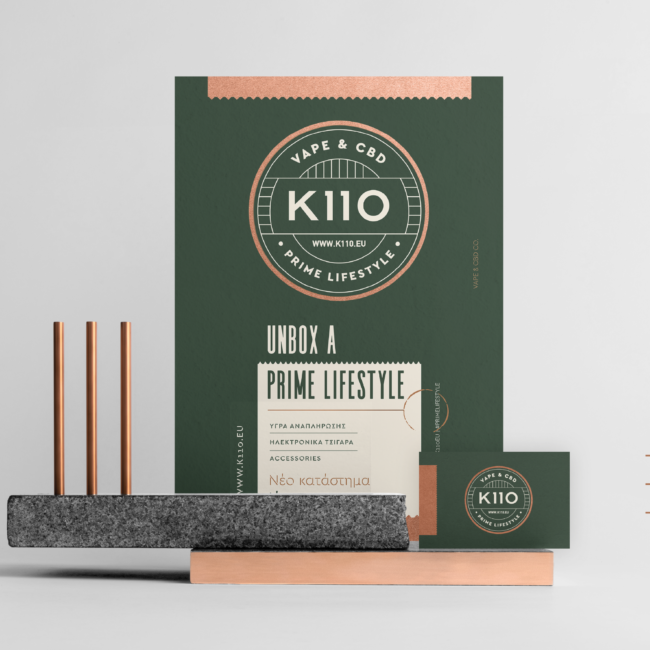Branded Interior
IDENTITY – DESIGN – CONSTRUCTION
Interior design as another manifestation of corporate identity is the trend of the time. In this direction and with emphasis on aesthetics, quality, and functionality, we design spaces with their storytelling.
Complete design experience and projects
based on modern reality.
01 – APPROACH
Nowadays, we are experiencing a change in the perception of Brands, in terms of the space in which they operate and develop. More and more they need to move in spaces shaped according to their corporate identity and treat it as a continuation of it.
We design business spaces with identity, with the direction of successful sales and the successful storytelling of the Brand. We always aim at feasible scenarios, constructions that justify their existence and cost, and applications that emphasize functionality, respecting the view and the budget of the company.
STRATEGY
- RESEARCH
- REGISTER
- IDENTITY
- AESTHETICS
- FUNCTIONALITY
DESIGN
- MOODBOARD
- DRAFT
- FLOOR PLANS
- CONSTRUCTIONS
- COLORS
- MATERIALS
DEVELOPMENT
- 3D DESIGNS
- ENVIRONMENT
- LIGHTING
- SECTIONS / FACADES
- CONSTRUCTIONS
- SUPERVISION
Branded Interiors Philosophy
02 – PORTFOLIO
Following a specific method
03 – PROCESS
The space in which a Brand is presented, exists and develops, is another expression of its corporate identity. Therefore, a carefully designed space, with clear references to colors, marking, and printed applications can only add value to the services provided.
DATA RECORDING
Before designing, we proceed to record the data that we want to capture through an architectural plan, space is measured/captured and the style is determined based on corporate identity, the color palette, and the style of furniture and constructions that we will include in the design.
DESIGN
We create a moodboard with references from the corporate identity and places of equal interest in order to approach the concept in more detail. What we have discussed are depicted in drafts with a floor plan and a proposal for the arrangement of furniture and special constructions, materials, textures, and colors in facades.
3D Designs
At this stage, the three-dimensional photorealistic designs are turning into top view plans. In them, the space and the layout of furniture, constructions, and signage are presented with absolute accuracy.
PRESENTATION
The presentation of a new space is very important for us. We make sure to use all the modern tools that will help us to present to the customer his new space and all the applications available.
CONSTRUCTION
In the final stage, we aim to complete the three-dimensional drawings, delivering instructions for the construction and completion of the space. We have the project under our supervision so that the result will be a fair copy of the plans.
